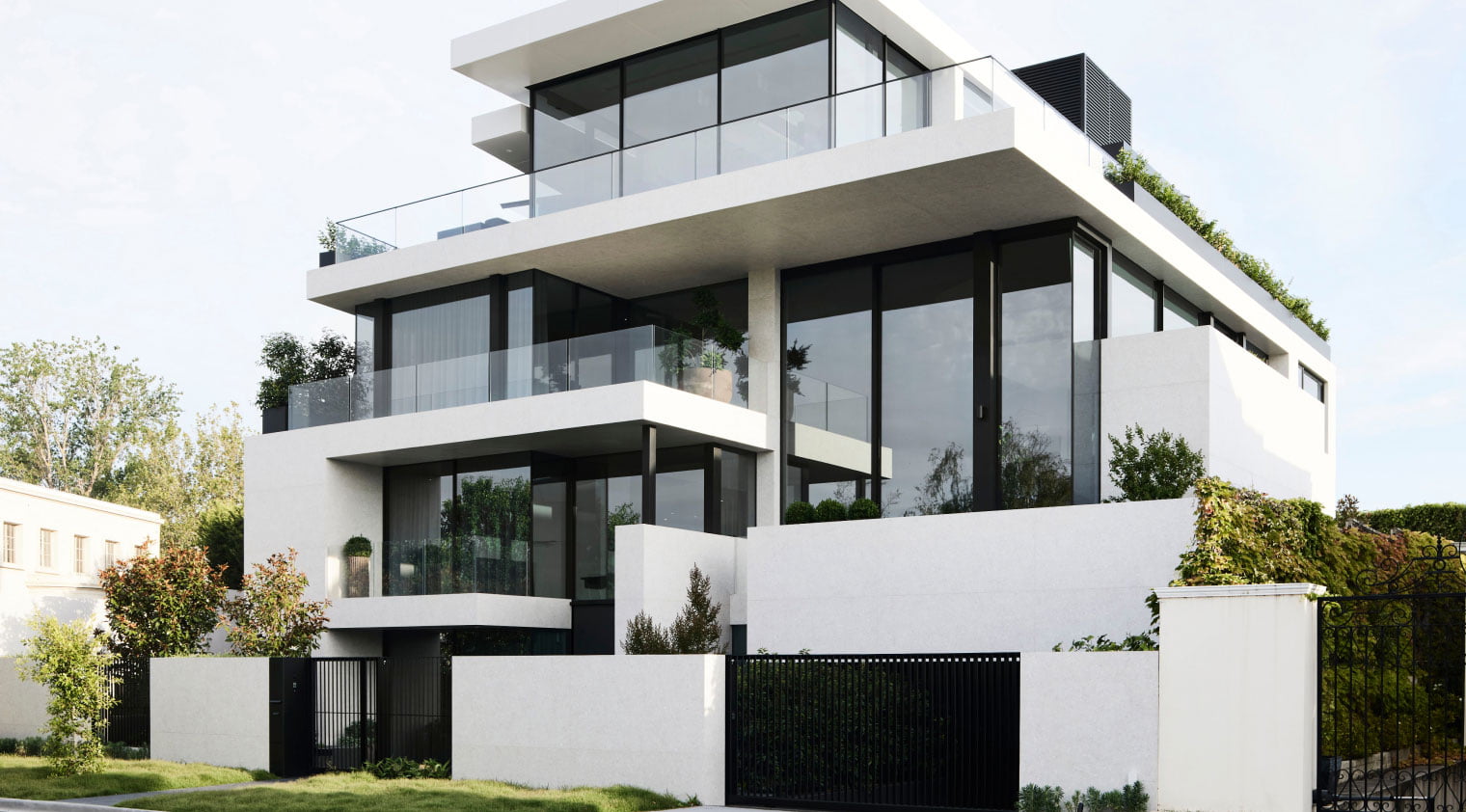
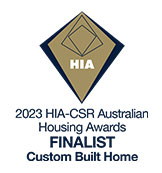
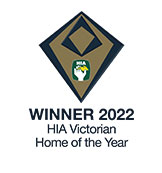
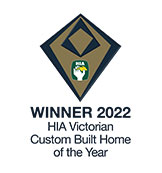
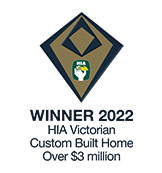
This amazing new five level contemporary home sits on one of the highest parts of Toorak with spectacular uninterrupted views over the city skyline. The new home reflects the owner’s success in business over the past 30 years and provides a sense of “sophisticated luxury”. With the use of high-quality materials, fixtures, fittings and home automation, the home provides a decluttered and simplified style of living. The home has been designed to accommodate and entertain family, friends and guests.
The home is laid out over five levels, the basement level providing garaging for five cars, gym, cinema, a lounge, wine cellar and whiskey bar / retreat with external courtyard. The ground floor level provides a study, four bedroom suites and laundry. The first floor level is the main living level with kitchen, butler’s pantry, formal and informal dining areas, living and bar areas and a private sitting room.
The second floor level has the master bedroom and guest suites with a sitting area adjacent the lift lobby. The third and final level is the main entertaining area with a bar and kitchenette, dining and lounge areas, steam room and powder room, and an indoor pool area with sauna. External areas to this level include outdoor cooking with custom built spit and BBQ. A triple height void runs vertically through the centre of the five level home. Adjacent to this void is the primary stair and lift. When circulating through the house, the void connects each individual space with one another, allowing a large home to have a sense of connectedness for their expanding family. Each bedroom has been designed with dedicated en-suites and walk-in-robes, allowing for long-term stays from visiting family.
The home provides two entertainment levels, one in the basement and another on the upper most floor. The clients love to host functions for their friends and family, and the architects have endeavoured to provide them with spaces of varying sizes to entertain. Whether it be an intimate affair with close family, or a large social function, the entertainment levels provide spaces for each occasion.
Architecture: Buckerfield Architects
Interiors: Taylor Pressly Architects
Landscape: Nathan Burkett Design
Interior Styling: Tyler Aspen Edmonds
Photography: Sharyn Cairns