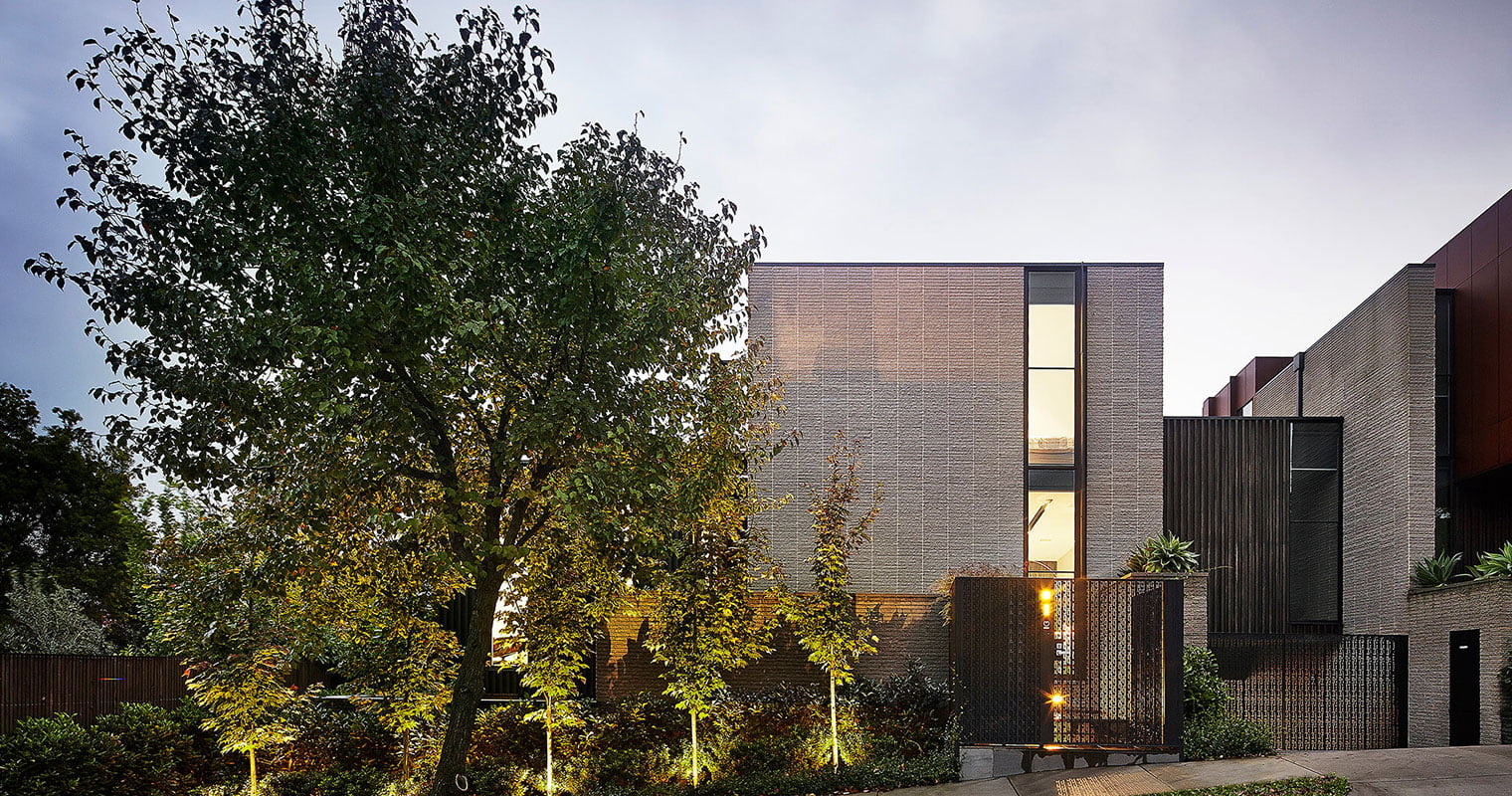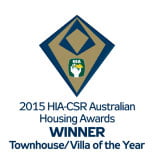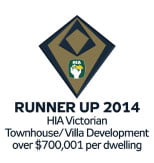



Defined by its contemporary, yet timeless design, this townhouse is the ultimate in fine detailing and crafted workmanship. Designed and constructed by the award winning team of Architect Michael Larionoff and BCG Constructions, this townhouse boasts cutting edge design and construction with a commitment to quality, luxurious appointments and meticulous attention to detail throughout. The basement boasts a spacious 3 car garage, large gym, laundry, cellar, store room, bathroom and 2 bedrooms opening to a private courtyard to take in the natural light. Heated polished concrete floors are not only a striking feature but also create a comfortable environment throughout the ground level. The upstairs level has the master bedroom, WIR and a large ensuite with honed basalt floors, along with another bedroom and ensuite. The Bontempi kitchen is complete with Stone Italiana bench tops, Miele appliances and butlers pantry. Windows and sliding doors throughout are double glazed in black aluminium frames. Other features include ‘Green Heat’ hydronic heating, ducted vacuum, refrigerated cooling, video intercom, CBUS, 10,000 litre water storage and auto garden irrigation system. The eye catching facade is a combination of rusted coreten metal cladding, split faced bricks and ironbark board and batten timber cladding.