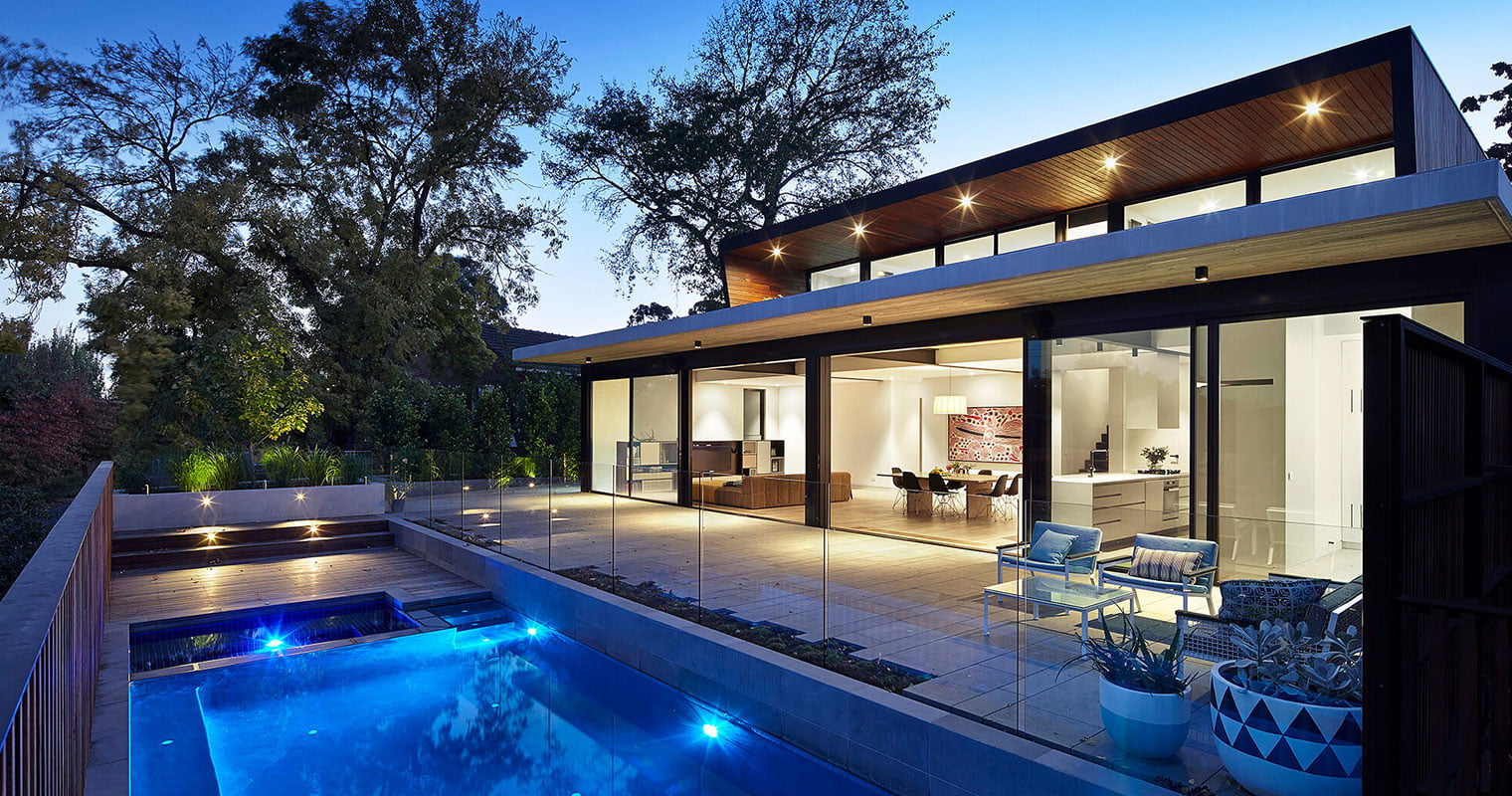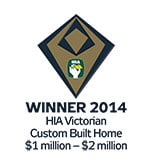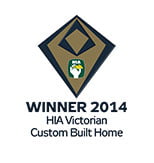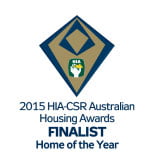



This Ultra Modern Two Storey Home over two car basement was the result of the clients wanting to Build their dream home on the site of their existing home where they had lived for five years prior. The elevated site is spectacularly situated opposite vast Yarra River flat lands and the playing fields of Ivanhoe Grammar. The resulting view from the East Facing Facade is that of the leafy green treetops of the Parklands. The steeply sloped site enabled the Basement to be built on grade with the street and the integrated swimming pool providing a secluded private open Terrace. The Ground Floor plan comprises the children’s bedrooms, Kitchen, Dining and Living areas as well as a Rumpus Room, Powder Room and Laundry. The First Floor plan comprises the Master Bedroom, Ensuite and Yoga / Meditation Room.
The home comprises the following features: